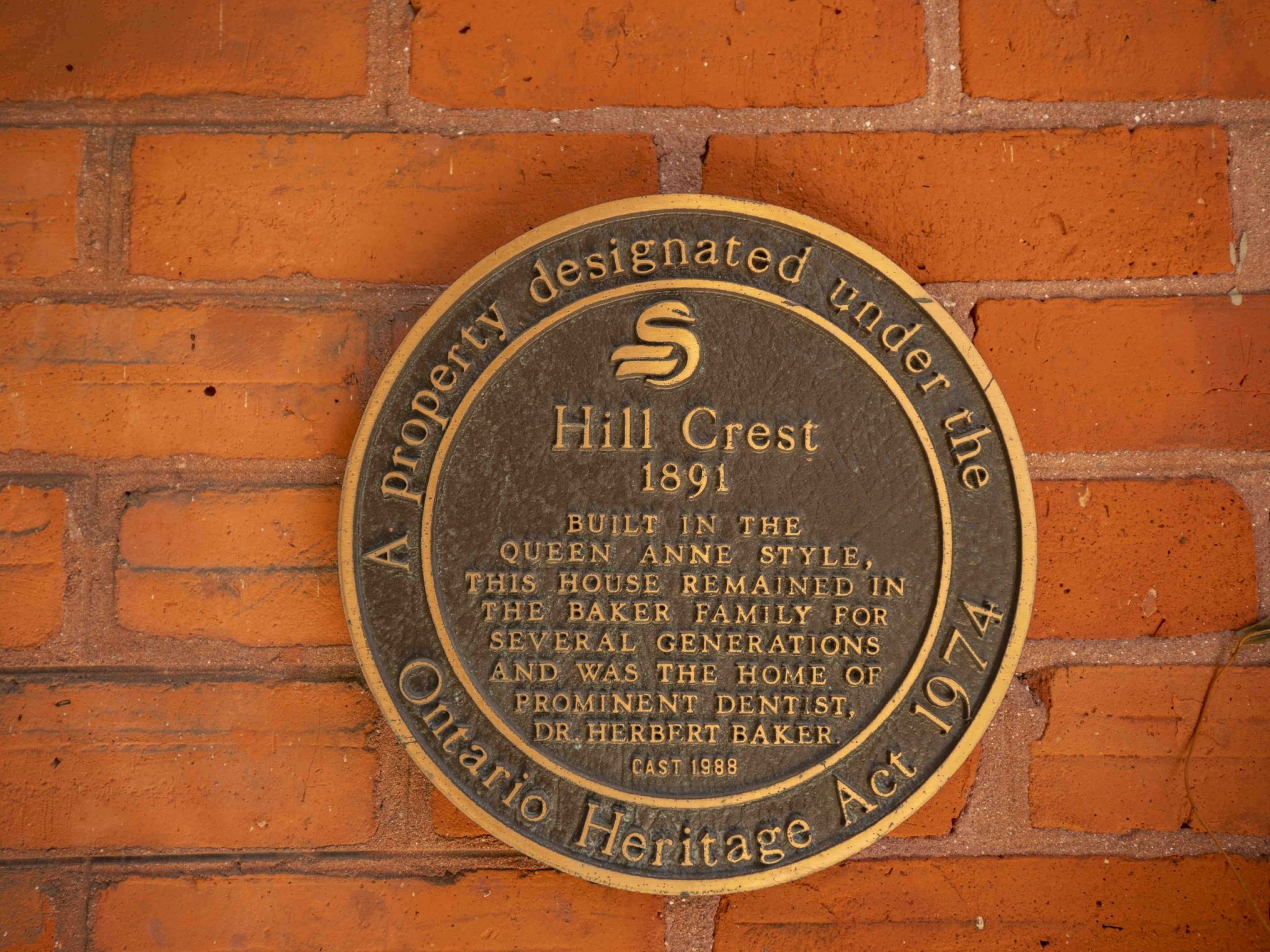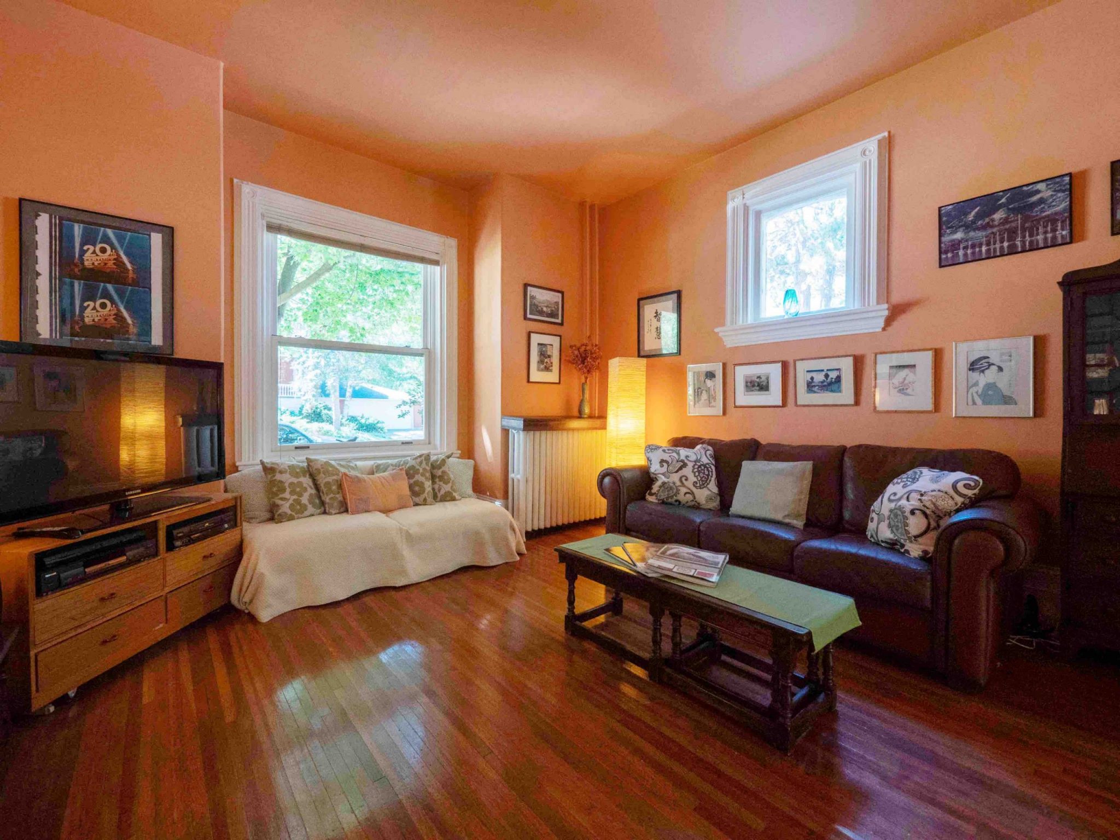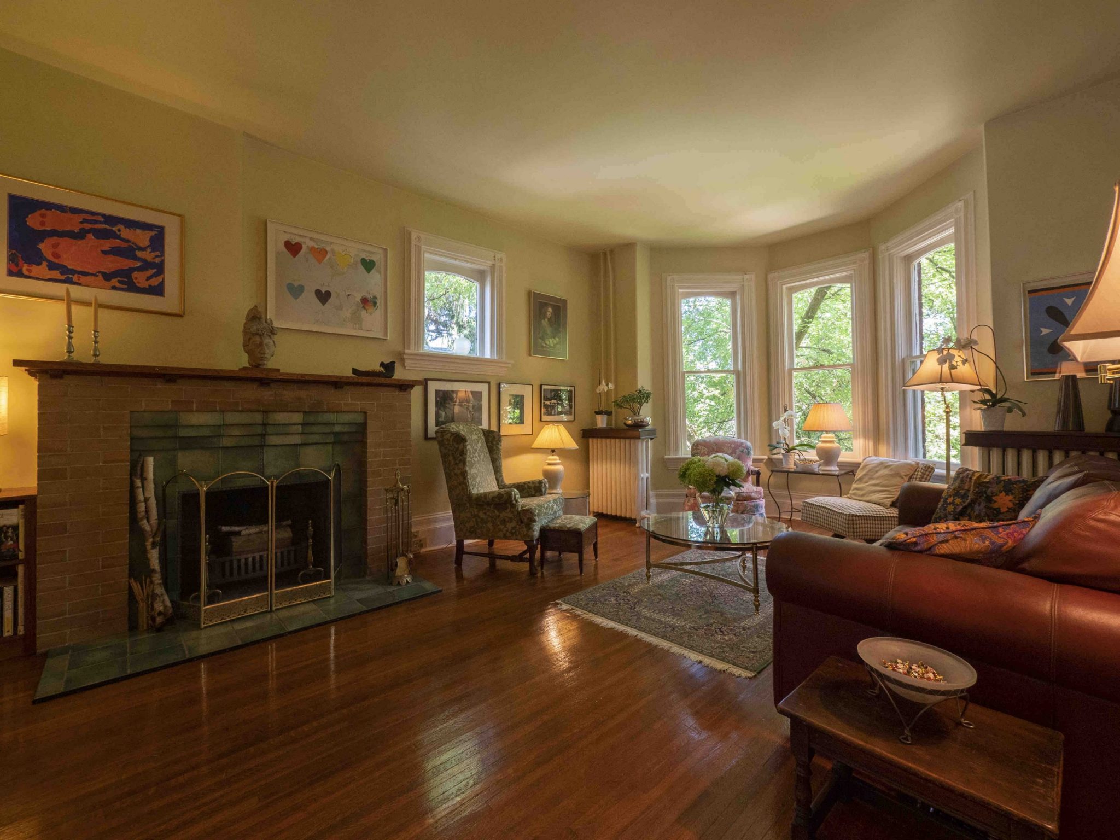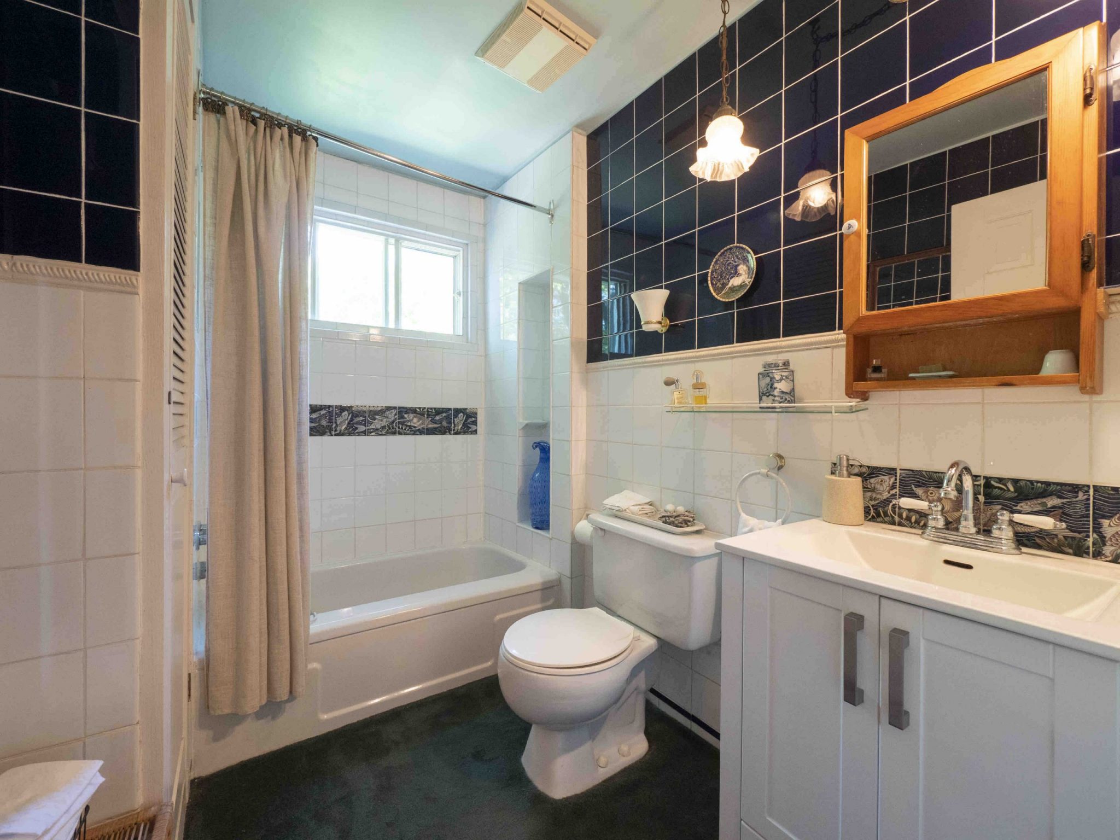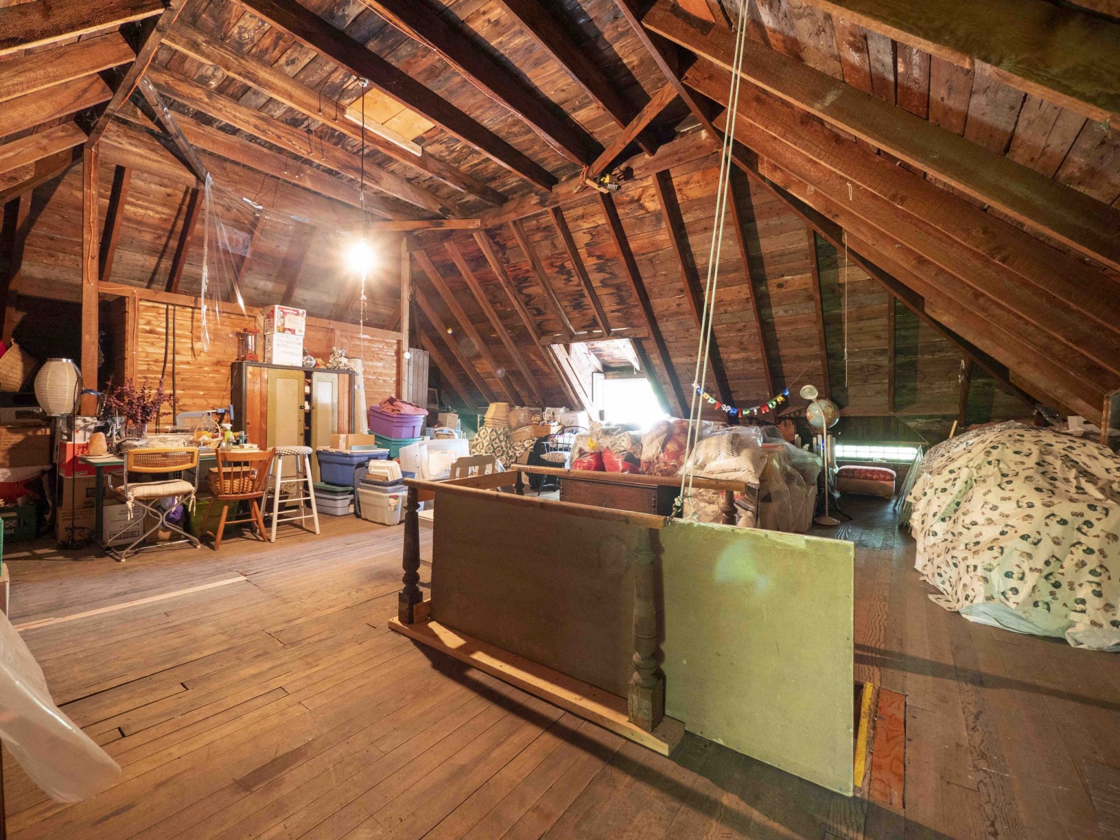[Address Hidden], Stratford

Built in 1891, this impressive updated 4-bedroom Queen Anne style home is located on a highly coveted street in a sought-after established neighbourhood, just a 10-min. walk to the vibrant downtown hub of Stratford.
This home is set apart by its impressive features including:
- Original pine floors covered with rich 1920’s tongue & groove hardwood
- Original mouldings
- 10-ft. airy ceilings on main floor and 9′.6-ft. ceiling height on second level
Other note-worthy features include:
- Original pocket doors separating the formal living room and family room
- Spectacular 916 sq. ft. unfinished loft with 11’8”ft. vaulted ceiling with 4 dormers just waiting for the next owner to finish to their taste and use
- Original twin upper level Juliette balconies
- Renovated covered entry porch and upper porch in early 2000’s
- Enclosed entry vestibule with French door interior entry
- 1920’s paneled oak main entry door with door knocker & transom (light) window
- Spacious main hall entry area with separate hall entry to kitchen
- Original wooden staircase with two landing areas
- Original Queen Anne exterior details and porches, as well as original interior paneled sliding doors,
- Greek Revival columns
- Transom windows over the upstairs bedroom doors
- This home is showcased in the Stratford Built Heritage Book Volume 1
You will thoroughly enjoy the two-tiered backyard decks for entertaining family and friends in the private deep backyard surrounded by mature gardens and beautiful trees. Or relax with your favorite drink on the front porch and watch the sunset. The quaint ornamental fishpond is home to plenty of fish.
The street is perched beautifully on top of the ridge overlooking the Avon River and the T.J .Dolan loop trail and park. This is your opportunity to purchase an iconic heritage property in beautiful Stratford, voted Canada’s Premiere town for the Arts!
MAIN FLOOR
Library:
- 5” tongue & groove hardwood flooring (refinished). Original pine flooring underneath.
- Floor-to-ceiling bookcases on three walls with hidden closet
- Built-in window seat
- Ceiling light/fan
- Horizontal metal blinds
- Large double-hung/double pane picture window with original trim
Living Room:
- Formal room facing north overlooking backyard and ornamental fishpond
- Wood burning fireplace with oak mantle and brass screen
- Overlooks the Family/Parlour room
- Original (designated) heavy wooden pocket doors
- Doric entry columns
- Original 12” baseboard trim
- Original wood mouldings
- 5” tongue & groove hardwood flooring (refinished). Original pine flooring underneath.
- Triple pane original waterglass bay windows (plus storms) and additional west-facing half window
- Twin original radiators with custom-built wooden mantles
Family/Parlour Room:
- 5” tongue & groove hardwood flooring (refinished). Original pine flooring underneath.
- Large double-hung/double pane picture window with original trim
- Casual entertainment room facing south
- Internet and TV Connections available (Cable, satellite and fibre-optic)
- Horizontal window blinds
Dining Room:
- Formal dining space with built-in china cabinet
- Morgan-style 9-inch baseboard and trim
- Pass-through serving window into kitchen with storage drawers
- Original radiator covered with decorative Arts & Crafts custom-built covers
- Ceiling light with fan
- Large waterglass window facing north (plus storms) overlooking gardens
Kitchen:
- Kitchen included in the addition to the original structure in the 1920’s
- Galley-style working kitchen
- Painted tongue & groove 3 ¾” original pine floor
- One original bank of pine cabinets
- Ceramic backsplash
- Drenched in natural light all day
- South-facing front entry door front interlocked brick walking path
- North-facing entry door to access backyard raised deck
- Appliances include:
- Built-in Maytag Dishwasher
- Kenmore Refrigerator
- Whirlpool Electric Oven
- Jenn-air- Cooktop
UPPER FLOOR
- Notable features in the 9’6” ft. ceiling height, 8” original baseboard trim and tongue & groove hardwood flooring and upper transom windows above each door.
Bedroom #1 (green room)
- Double front south-facing windows (plus storms)
- Juliette balcony
- Two double and single floor-to-ceiling closets with transom
Bedroom #2 (blue room) Master
- Double front south-facing windows (plus storms)
- Juliette balcony
- His & Hers closets
- Separate dressing area with built-in open closet and separate closet
- Step-up entry to the upper porch rebuilt in early 2000’s
Bedroom #3 Cranberry
- Triple pane original waterglass bay window with additional west-facing half window (plus storms)
- Large closet
- Cable TV connection
Main Bath:
- Completely renovated in 2004
- Deep soaker tub with shower
- Built-in glass storage shelving
- Floor-to-ceiling ceramic wall tile
- North-facing window
- Ceramic floor
Bedroom #4
- North-facing window
- Two double and single floor-to-ceiling closets
- Private entrance to Office
- Hidden, accessible, capped plumbing located in closet (previously used as a second kitchen)
Office:
- Office added above kitchen addition in the 1940’s
- Tongue & groove 3” painted pine flooring
- Double corner window
- Separate landing entry from staircase
- Built-in shelving
- Drenched in natural light
Loft:
- Hipped roof (11’8’ft vaulted ceiling)
- Tongue & groove pine flooring
- 4 dormer windows
- Entry from 2nd floor central hall
LOWER LEVEL
Basement:
- 6’4’ft ceiling height
- Two walk-out doors
- Concrete floor
- Large north-facing window above washer and dryer
- Maytag top-load washer
- Kenmore dryer
- Fieldstone basement walls
- Original double cast-iron enamel wash sink
- Kenmore stand-up freezer
SERVICES
- Viessmann boiler unit replaced in 2007
- Bradford White hot water heater
- Chimney liner and vent piping replaced in 2017
- Copper plumbing throughout
- Sewer pipe replaced in 2018
- All heating pipes wrapped in horsehair for insulation
- New water softener (to be installed)
- 200-amp breaker panel
- Separate 60-amp breaker panel in green bedroom
- Pond includes submersible Laguna circulation pump
OTHER DETAILS
- Lot Dimensions: 80.40 ft. frontage x 167 ft. depth (possible severance of backlot)
- 2020 Property Taxes: $5,875.12
| Address: | [address hidden] |
|---|---|
| City: | Stratford |
| State: | Ontario |
| Zip Code: | N5A 1B8 |
| Year Built: | 1891 |
| Floors: | 2 |
| Square Feet: | 2500-3000 |
| Acres: | 0.31 |
| Lot Square Feet: | 80.4 x 167 |
| Bedrooms: | 4 |
| Bathrooms: | 2 |
| Property Type: | Residential |
|---|---|
| Exterior: | Brick |
| Heat/Cool: | Radiant / Gas |
| Recreation: | Arts Centre, Golf, Hospital, Park, River/Stream |
| Utilities: | Water: Municipal Water. Sewer: Sewers. |



