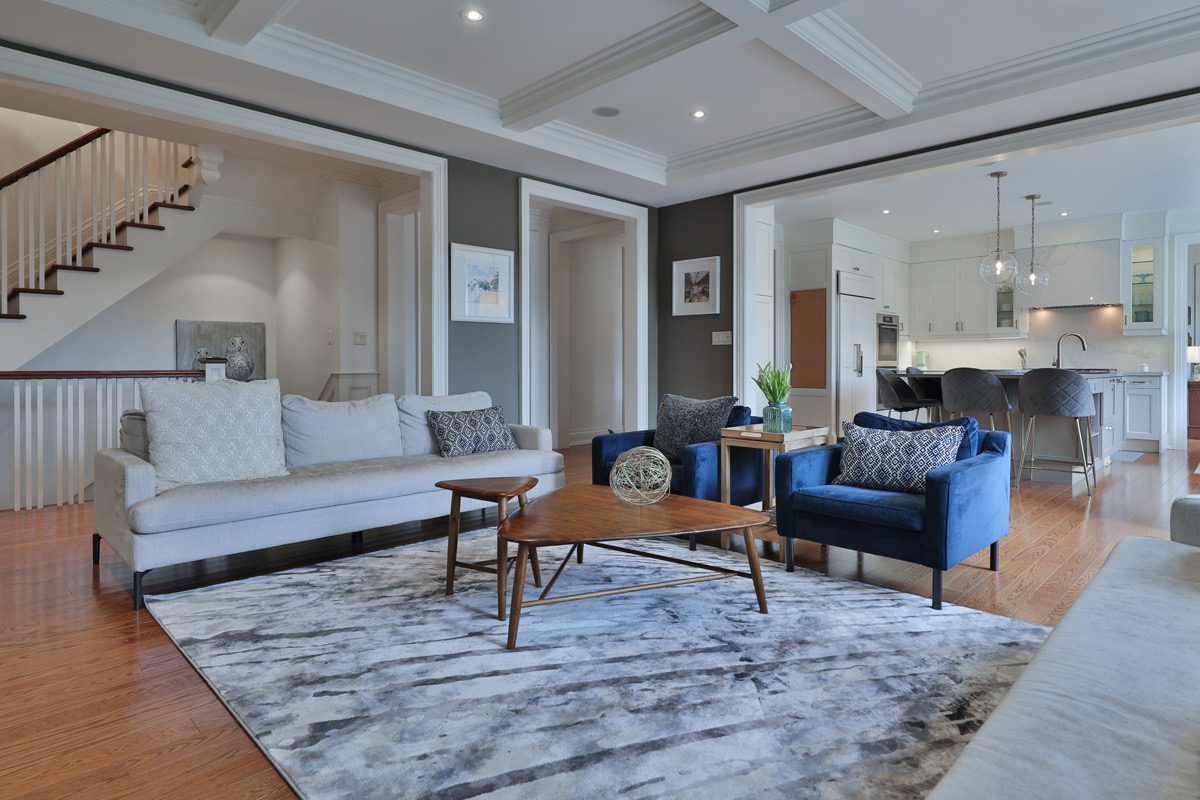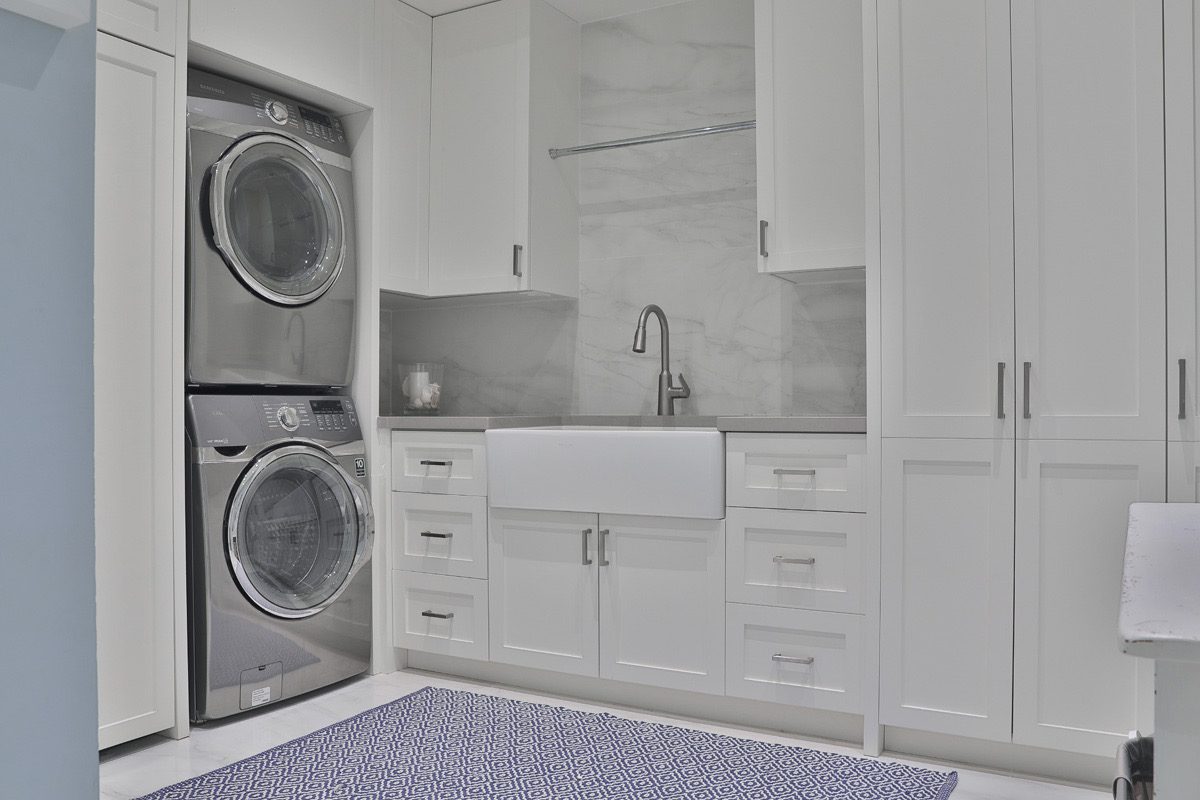1596 Spring Rd, Mississauga

*We represented the Buyer in this transaction.
*Listing Brokerage: RE/MAX Aboutowne Realty Corp Brokerage
MAIN FLOOR
FOYER
- Marble Tile
- Wainscoting
- Chandelier
- Cove ceiling with Molding
- 2 front closets with dark bronze hardware & solid core doors
- Solid wood front door with glass panels and glass sidelights
- Pot lights
DEN
- Wood floors
- Wood burning fireplace with sconces
- Chandelier
- Cove ceiling with crown molding
- Custom drapes
- Built in speakers
- Pocket doors with beveled glass inserts • DINING ROOM
- Wood floors
- Chandelier
- Cove ceiling with crown molding
- Custom drapes
- Built in speakers
BUTLER PANTRY
- Wood floors
- Marble vein quartz counters & backsplash
- Task sink
- Under mount lights
- Custom wood cabinets (uppers and lowers)
- Built in wine fridge
KITCHEN
- Wood floors
- Gold hardware
- Centre island with Ceaserstone counters & 2 pendant lights & task sink with gold faucet
- White farm sink with gold faucets
- Built in bay window bench seating with chandelier
- Built in task desk with upper cabinets
- Marble vein quartz counters and backsplash
- Custom window blinds
- Chalkboard & cork board
- Over looks family room
- Pot lights
- Built in speakers
APPLIANCES
- Dacor 6 burner gas cooktop
- Jenn Air hood fan
- Double Miele wall ovens
- Sub Zero integrated fridge and freezer
- Island dishwasher drawer Fisher & Pykel
- Miele built in dishwasher with integrated panel • Built in garbage drawer
FAMILY ROOM
- Wood floors
- Coffered ceiling
- Pot lights
- Built in speaker
- Gas fireplace with built in storage and transom windows • Walk out to the 3 season family room
- Walk out to backyard stone patio
- Custom drapery
3 SEASON FAMILY ROOM
- Stone floor
- Screened in window frames
- Cedar ceiling with pot lights & built in speakers • Ceiling fan
- Access to back patio
BREEZEWAY TO OFFICE
- Wood floors
- Built in desk
- Walk out to stone patio BBQ & dining area
OFFICE
- Wood floors
- Walk out to stone patio
- Gas fireplace
- Solid wood floor to ceiling paneling
- Cathedral ceiling
- Ceiling fan
- Built in speakers
- Pot lights
- Built in shelves and glass front doors
WALK IN PANTRY
- Wood floors
- Built in shelves
LAUNDRY ROOM
- Marble vein porcelain tile
- Front load Samsung Steam Laundry Team Stacked
- Large laundry farm sink with pewter faucet
- Ceaserstone grey counter and marble vein backsplash
- Lots of built in storage cabinets
- Laundry chute
- Hanging bar above sink
- Pot lights
MUD ROOM
- Tile floors
- Built in bench seating with drawers & wall hooks & upper shelves
- Two custom wood wardrobes access from garage
- Glass door to front patio
- Storage closet with double doors
- Chandelier
- Crown molding
POWDER ROOM
- Wood floors
- Sconces
- Floating vanity with Riobel chrome faucet
- Kohler toilet
SOLID WOOD STAIRCASE
- Wood treads & white risers
- White wood square spindles
- Wood handrail
- Chandelier
UPPER LEVEL
HALLWAY
- Wood floors
- Walk to deck
- 2 hall closets
- Laundry Chute
- Pot lights
- Chandelier
MASTER SUITE
- Wood floors
- 2 sided gas fireplace
- Walk out to deck
- Cove ceiling with crown molding
- Chandelier
- Built in speakers
- Pot lights
- Large walk-in closet with custom built ins & built in mirror
- Laundry chute
MASTER ENSUITE
- Marble tile floors
- 2-sided gas fireplace
- Two undermount sinks with chrome hardware
- Built in beveled mirrors & custom wood columns
- Make-up desk
- Large jetted soaker tub
- Double shower with glass door
- 2 wall shower faucets with removable wand
- Bench seating
- Water closet
BEDROOM 2
- Wood floors
- Semi ensuite to 5 piece bath
- Walk In double door closet with built in shelves
- Wainscoting
5 PIECE WASHROOM
- Foyer access from both bedrooms
- Hallway access
- Neutral floor tiles
- Double under mount sinks with chrome faucets
- Distressed black wood vanity cabinets
- Subway tile walls
- Tub and shower with chrome faucets
- Beveled vanity mirror
- Pot lights
BEDROOM 3
- Wood floors
- Wainscoting
- Chandelier
- Double door walk-in closet with built ins
- Access to 5 piece bath
BEDROOM 4
- Wood floors
- Double door walk-in closet
- Built in window Bench seat
4 PIECE ENSUITE
- Tile floors
- Subway tile wainscoting
- Built in beveled mirror
- White vanity with marble counter and under mount sink
- Tub and shower
- Sky light
BEDROOM 5
- Wood floors
- Ceiling fan
BEDROOM 6
- Wood floors
- Double door closet with built ins
LOWER LEVEL
- Wood Staircase with wainscoting
- Under stairs storage
- Wood treads & white risers
RECREATION ROOM
- Wide plank laminate flooring
- Wainscoting
- Custom wallpaper
- Gas fireplace with marble vein quartz surround • Horizontal modern fireplace insert
- Built in cabinets
- Wall mount tv (included)
- 2 Transom windows
- Built in speakers
- Pot lights
GAMES & BAR AREA
- Floating island with Ceaserstone marble vein counters
- 3 pendant lights above island
- Built in double wine fridge
- Bar stool seating
- Uppers and lowers built in with task sink
- Glass backsplash
- Under mount lighting
- Dishwasher drawer by Fisher & Paykel
- Pool Table area with chandelier
- Built in speakers
WALK UP TO BACKYARD
- Double glass doors with pin hardware
GYM
- Cork flooring
- Custom tile wall with wall mirror
- Tv wall mounted (included)
- Pot lights
- Built in speakers
3 PIECE WASHROOM
- Tile floor
- Subway tile wainscoting
- Under mount sink
- Beveled glass vanity mirror • Wall sconce
MEDIA ROOM
- Double solid chore door entry
- Built in media cabinets with wall mounted TV (excluded)
- Pot lights
- Built in floor to ceiling wall cabinets with 2 chalkboard doors • Broadloom flooring
FURNACE ROOM
- 2 Carrier furnaces
- 2 steam humidifiers
- 2 Central Air Conditioners • Direct energy water tank
- Culligan water system
- Cold storage room
EXTERIOR
- New Roof December 2019
- Inground salt-water Pool 2006
- Pool heater 2016
- Waterfall feature
- Black Iron fencing around pool deck
- Pool Cabana with power and window
- Custom Pool Cover
- Flagstone patio
- Hot tub
- Gas BBQ line
- Covered front porch with pot lights and cedar ceiling
- Asphalt driveway
- Double width
- Double car garage with tandem 3rd car
- Built in alarm (main floor windows and doors, lower level windows and doors, upper level motion and doors)
- Cape Cod Exterior siding (painted summer 2019)
| Price: | Listing Price: $3,900,000 |
|---|---|
| Address: | 1596 Spring Road |
| City: | Mississauga |
| State: | Ontario |
| Bedrooms: | 6 |
| Bathrooms: | 5 |









