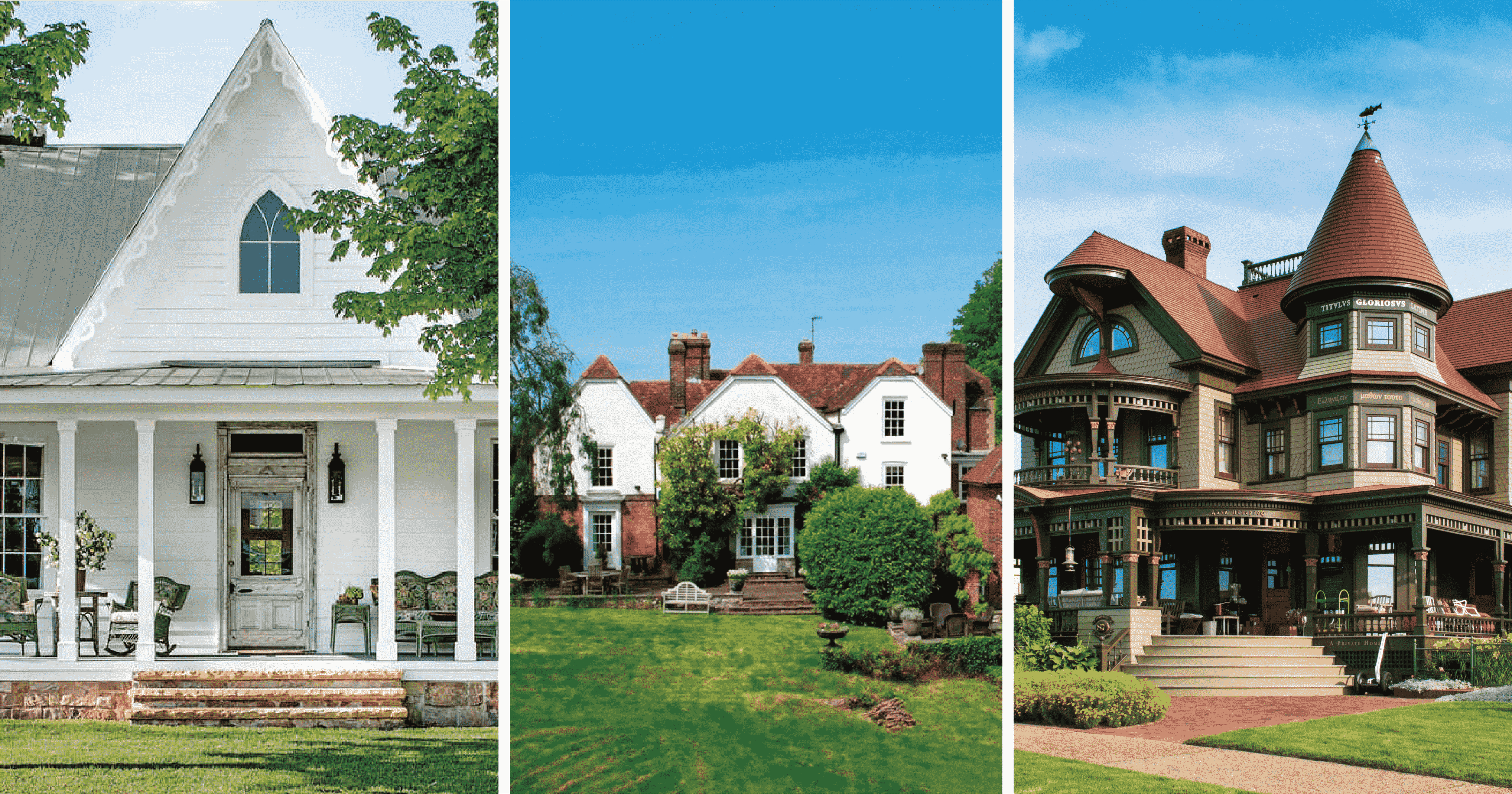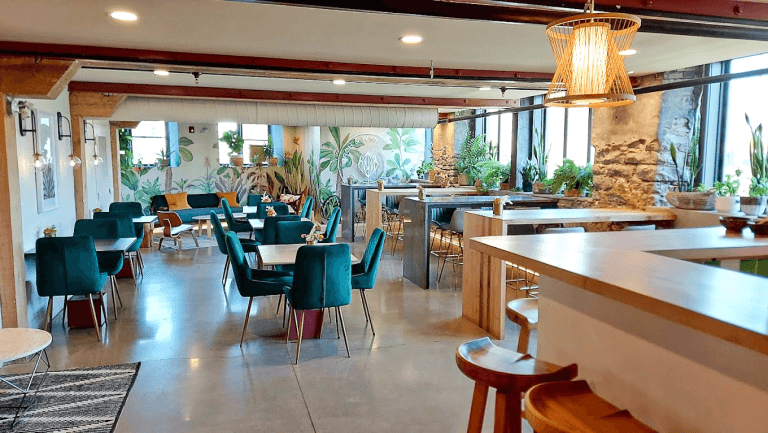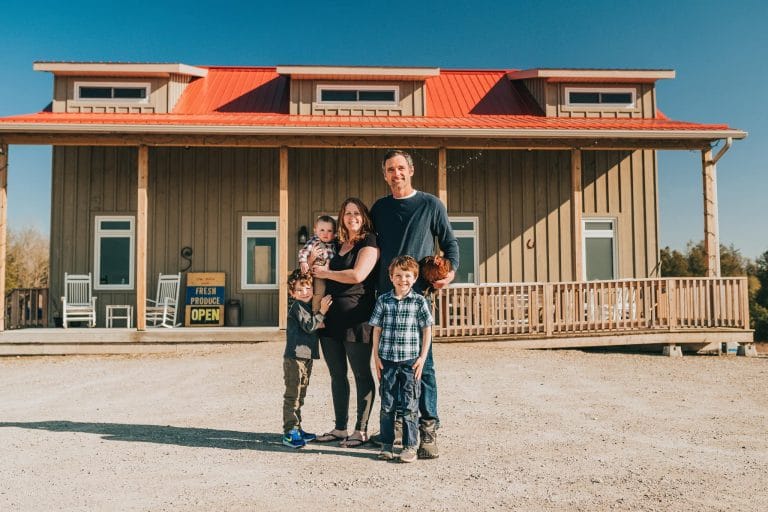One of the great things about exploring cities and towns in Canada is seeing the vast variety of architectural styles. Some of the most sought after home styles include Colonial, Victorian, Edwardian, Arts & Crafts, Old Ontario, and Georgian architecture. We dive into the rich history of these builds to discover the unique features that differentiate each of these Canadian staples of home design.
COLONIAL HOMES

Colonial homes are of an architectural style that remains popular for homes today. A style that was brought from England and Europe, these homes are identifiable by such typical characteristics as:
- Steep roofs
- Small casement windows, generally made of leaded glass
- Rich ornamentation
- Large, central chimney
- Southeastern exposure in northern climates to maximize natural light
From the main colonial home style comes a number of sub-style types, including:
- Colonial Georgian – Homes built in North America during the reigns of King George II and III in what would eventually become the United States. These homes are characterized by brick exteriors with wood trim, wooden columns and painted white.
- Dutch Colonial – A style that developed in North America with the arrival of Dutch colonists around 1630 until the mid-1800s. These homes include such features as stone or brick construction, Dutch doors, which means the upper and lower halves can open independently, matching chimneys on each side or a wishbone shaped chimney at the front, wide eaves or a gambrel roof, or a combination of both.
- French Colonial – homes in North America’s French-settled areas, beginning with the founding of Quebec in 1608. In Canada these homes are constructed of a heavy timber frame, raised basement, exterior stairs, full-length veranda and a steep or side-gabled roof.
- German Colonial – Homes built by northern European settlers in North American after about 1675 until 1780. Common characteristics include a symmetrical façade, stone walls, steeply pitched and end-gabled roofs, wood shingles or clay tiles, an attic with windows at gabled ends, as well as a side or front porch.
- Spanish Colonial – homes found in Spanish settlements, particularly Mexico, the Caribbean and in North America, St. Augustine, Florida, founded in 1565 and is the United States’ oldest established city. These homes typically fit well with their environment, include stucco walls, red tile roofs and enclosed courtyards.
VICTORIAN HOMES

When one thinks of Victorian homes – a term that refers to styles popular during the reign of Queen Victoria from 1830 to 1910 – you’re likely to conjure up images of doll houses complete with elaborate trim and bright colours.
Over the course of those eight decades, a number of sub-styles were spawned, including Gothic revival, Queen Anne, Romanesque, Second Empire, amongst them, all of which can be found in architecture and décor in and around Toronto and surrounding areas.
Victorian homes, with those bright colours and elaborate trimwork, evolved from the elaborate fashions of the day when a notion that fashions were meant to be beautiful and not necessarily practical – think corsets and hoop skirts for ladies. As often happens, the fashion world seeped into the worlds of architecture and design and Victorian homes certainly are very beautiful.

While any home built during the reign of Queen Victoria is technically considered to be a Victorian home, the most defining architectural characteristics include:
- Bay Windows – A window that sticks out of a house and has windows on either side of it.
- Clapboard Siding – Wood siding.
- Columns – Round or square shaped posts that hold up the roof (or are simply there for aesthetic appeal, particularly at front entrances).
- Cornice – A piece running along the space where the roof and wall meet.
- Dentils – A molding featuring rectangle holes that goes around the house.
- Dormers – Windows that stick out from the roof and have roofs of their own.
- Entablature – The upper part of the wall.
- Gable – Formed by the two sides of a sloping roof to create the triangular part of the end of the house.
- Lintel – A post going across the top of a window or door.
- Mansard Roof – A roof with two slopes that is usually flat on top.
- Pediment – The piece of roof that comes out and covers the porch.
- Portico – A covered porch.
- Transom – An operable or non-operable window or panel located above a window or door.
- Turret – A tower usually located at the corner of a building.
Much like the rest of Western culture, Victorian homes were embraced in Toronto in the late 19th century, featuring all of the revival styles mentioned above. Victorian architecture is dominant in a number of Toronto’s older neighbourhoods, most notably Parkdale, which has one of North America’s largest collections of Victorian homes and is a great place to peruse to get a real sense of the beauty of this type of architecture.
EDWARDIAN HOMES

Less ornate than Victorian homes, but none-the-less influenced by the period, Edwardian homes are an architectural style that was popular during the reign of King Edward VII from 1901 to 1910. Homes built up until 1914 can also be included in this style.
While Victorian homes were notable for their use of colour, Edwardian homes are distinctly less colourful with lighter tones being used on both exteriors and interior designs. Also more plain were the decorative patterns used and noticeably less ornamentation.
Suburban Edwardian homes are characterized by a gable front, three or four second-level bedrooms, as well as a substantial front porch, complete with wood columns painted white. The buildings are generally clad in a smooth brick surface with many windows with stone sills.
As with other historical architectural styles, Edwardian architecture can be split into a few categories, including:
- Edwardian Classicism – Evolving from the Beaux Arts, this architecture is extravagant and powerful, a great combination for public buildings such as train stations and libraries.
- Neo-Mannerism – The use of steel and reinforced concrete frames freed the walls of this style for non-structural uses of classical forms.
Here in Ontario, many Edwardian homes have yet to be discovered. As there are so many of them and the styles can vary so widely, many Edwardian home owners don’t even realize that is the style of their home. With unassuming and almost humble exteriors, Edwardian homes are most easily identifiable by the interiors, which house fine tilework, stained glass, as well as gas, and later, electric lights.
Look for lighting by Louis Comfort Tiffany, glassware by Rene Lalique and furniture by Thomas Sheraton to identify the Edwardian period and use pastel colours, floral patterns and bamboo and wicker furniture to get the look in your home.
ARTS AND CRAFTS HOMES

Arts and Crafts homes, derived from the Arts and Crafts movement, began with The Red House in England, designed by architect Philip Webb in 1860 for William Morris, a designer and an initiator of the movement.
What began as a reaction to the Industrial Age and the dehumanization of people, the Arts and Crafts movement influenced architecture in so much that houses were built to be living elements within the natural environment – houses were no longer being built in a style to reflect the owner’s position in society, but rather to fit and function within the space in which they were built.
Arts and Crafts houses are built with the garden in mind, rooms and windows were chosen to make use of the sun for warmth and light and side entrances were favoured to leave the front of the home open for light and garden space.
Artfully crafted, as the name suggests, Arts and Crafts homes are known by a number of names, including:
- English Domestic Revival
- English Cottage
- Cotswold Cottage
Englishman Eden Smith was the most notable architect of Arts and Crafts homes in Ontario. He studied art in Birmingham, England, where the Arts and Craft movement was extremely popular and brought those design principals with him when he moved to Toronto. His buildings, like most Arts and Crafts homes, are two-storey homes made of wood, brick and shingles, with many featuring a ribbon of windows on the south side to make the most of the sun and a recessed door. Muted colours were also used on exteriors to blend in with the natural surroundings, rather than stand out against them.
Unfortunately, much of Smith’s work has been lost in the city, where many of these homes have been torn down in favour of larger homes. It seems, sadly, that the simplicity of Arts and Crafts homes has not remained popular here in Toronto.
OLD ONTARIO HOMES

Prior to 1950 the Gothic Cottage style was the most popular residential home style in Ontario. This is because of the promotion of the style in the “Canadian Farmer” publication in the 1860s, as well as the fact that Upper Canada’s property taxes were based on the number of stories in a home. At one-and-a-half stories, the Gothic Cottage gave homeowners two levels of living at a more affordable price.
Characterized by a gothic gable above the door, the pitch of the roof could be modified for the homeowner to provide more living space while staying within the tax limits.
Most popular between the 1830s and 1870s, the Ontario Cottage Style is further characterized by:
- One-storey central doorways
- Symmetrically placed windows on either side of that doorway
- Hipped, or steeply sloped roofs
When seeking homes of this style, look for wooden lace trim work, shutters and occasionally columns supporting balconies and adorning verandas.
GEORGIAN HOMES

Popular from 1700 to 1830, Georgian homes obviously enjoy a long history in North America and are one of the most popular home styles even today.
Georgian home style is linked to Sir Christopher Wren, a well-known architect from England, where the style originated before being brought to North America.
Characterized by symmetrical design and classic proportions, the geometrical, symmetrical design of Georgian homes included not only the main block of the building, but also window and door placement, as well as the layout of rooms inside. Simple mathematical ratios were used to determine the size of windows in relation to the size of both the room and complete home, resulting in a grid pattern that makes Georgian homes so distinguishable.
While building materials vary by location, northern North American Georgian homes tend to be built with clapboard or shingle cladding, with wooden quoins that imitated stone often decorating the corners of the homes. Further south, Georgian homes can be found in stone and stucco, as these were local materials that were easy to transport. But the true Georgian style is characterized by brick, which often incorporated a horizontal belt design between the first and second floors as most Georgian homes are two or three storeys tall.
Other characteristics of Georgian homes include:
- Entranceways – Included pediments, arched tops and ogee caps and wooden pilasters flanked the entrance in many Georgian homes.
- Hipped Roofs – Slope upward from all the sides of a building were typical and occasionally included dormers and sometimes balustrades that were embellished with decorative moldings and trim.

Georgian Double-Hung Windows
In Georgian architecture these windows, which slid up and down on a series of weights and pulleys, featured small panes of glass – chosen because they offered fantastic stylistic embellishment.
One look at Georgian home and you’ll notice right away those windows.
Architects used simple mathematical calculations to place them, then those small panes were chosen – usually 12 over 12 or nine over nine.
With a double-hung sash window both the sash and window frame are able to move up and down, plus the sashes tilt to offer easy cleaning. It’s the fact that both the top and bottom sash are operable on a double-hung window that differentiates them from a single-hung window, in which the top sash is fixed in place while the bottom can be opened.
In addition to offering great stylistic appeal, double-hung sash windows were also practical. As mentioned, they tilted inward for easy cleaning, but the fact that both top and bottom sashes could be opened meant that more fresh air and cool breezes could be drawn into the home – a necessity during the hot summer months before air conditioning was invented. It also offered great ventilation in homes built during the Georgian era when families were treated at home for ailments, births and deaths.
Above these windows were generally some sort of ornamentation, either:
- Decorative pediments, or;
- Brick headers
That ornamentation was dependent upon the type of material the home was built out of, either wood or brick – something I’ll delve further into in my next post

GEORGIAN WINDOW ORNAMENTATION
Wood Georgians often featured decorative pediments above the windows.
A pediment is an architectural element found in a variety of styles, but usually features a triangular shape placed above a horizontal structure, such as a window.
While pediments in some architecture feature such practical uses as creating a gabled awning above an entranceway or over a window, in Georgian architecture pediments were simply a stylistic choice, which is why they’re referred to as decorative.
The open or broken pediment is commonly seen in wood Georgian homes. Open along the base, one common variant is the “Swan-necked” pediment, where the cornice creating that triangle shape is in the form of two S-shaped brackets.
Brick Georgians, however, included brick headers over the windows, rather than decorative pediments. Also a decorative element, a brick header continued the brickwork, but used a decorative bond in which either different bricks, bricks of a different colour, or different angles of the same brick as the rest of the home were used to create a focal point above the windows.
Ultimately, both forms of decoration above the window were designed to draw the eye to and complement the beauty of the architecture.



